Your First Look Inside the New Home of Hawkeye Wrestling
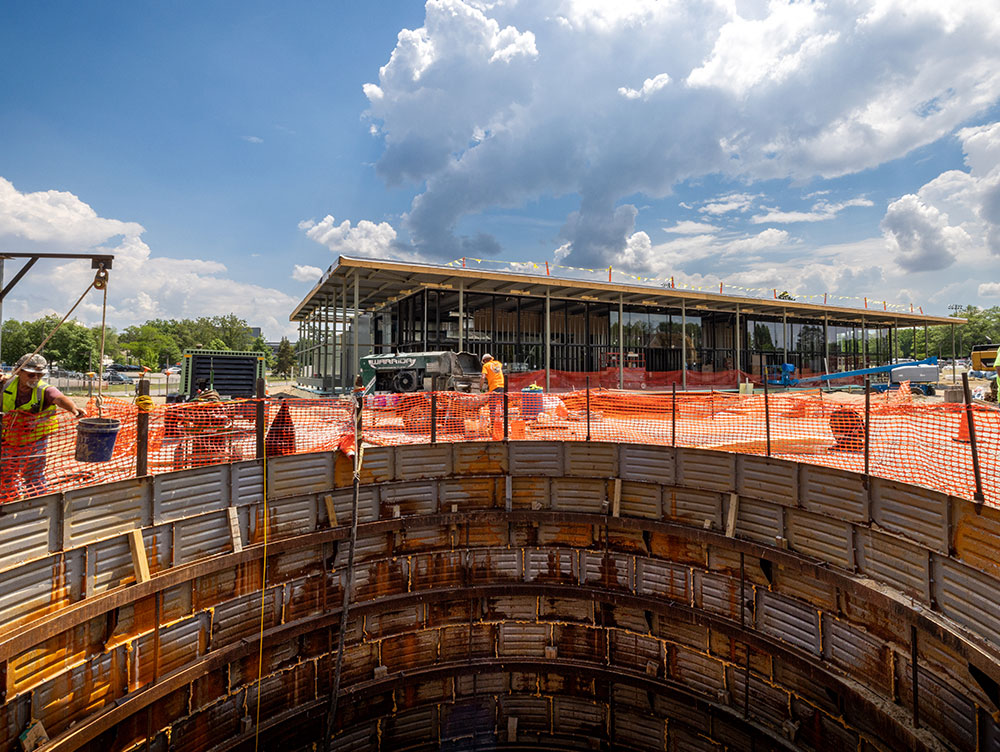 PHOTO: JASON SMITH
A massive 50-foot-deep shaft was excavated between Carver and the wrestling training center to house an elevator and stairwell that connects the upper and lower tunnels.
PHOTO: JASON SMITH
A massive 50-foot-deep shaft was excavated between Carver and the wrestling training center to house an elevator and stairwell that connects the upper and lower tunnels.
Thirty-foot-tall walls of concrete enclose a cavernous wrestling room. An underground tunnel system now connects to Carver-Hawkeye Arena. And the future Hall of Champions is missing only Iowa’s 24 NCAA team championship trophies—and some drywall and electrical work.
Nearly a year after breaking ground, the University of Iowa’s Goschke Family Wrestling Training Center is beginning to look like the world-class facility envisioned by Hawkeye athletics leaders and supporters.
Justin Wainwright, project superintendent with Iowa City-based general contractor McComas-Lacina Construction, says many of the workers at the jobsite are lifelong Hawkeye fans. “It’s a unique project, and everyone wants to be a part of it,” Wainwright says. “We love having the wrestlers and Coach Brands stop by, so there’s a lot of excitement here."
Wainwright recently gave Iowa Magazine a tour of the future home of Hawkeye men’s and women’s wrestling, which coach Tom Brands promises will be “the best on the planet.”
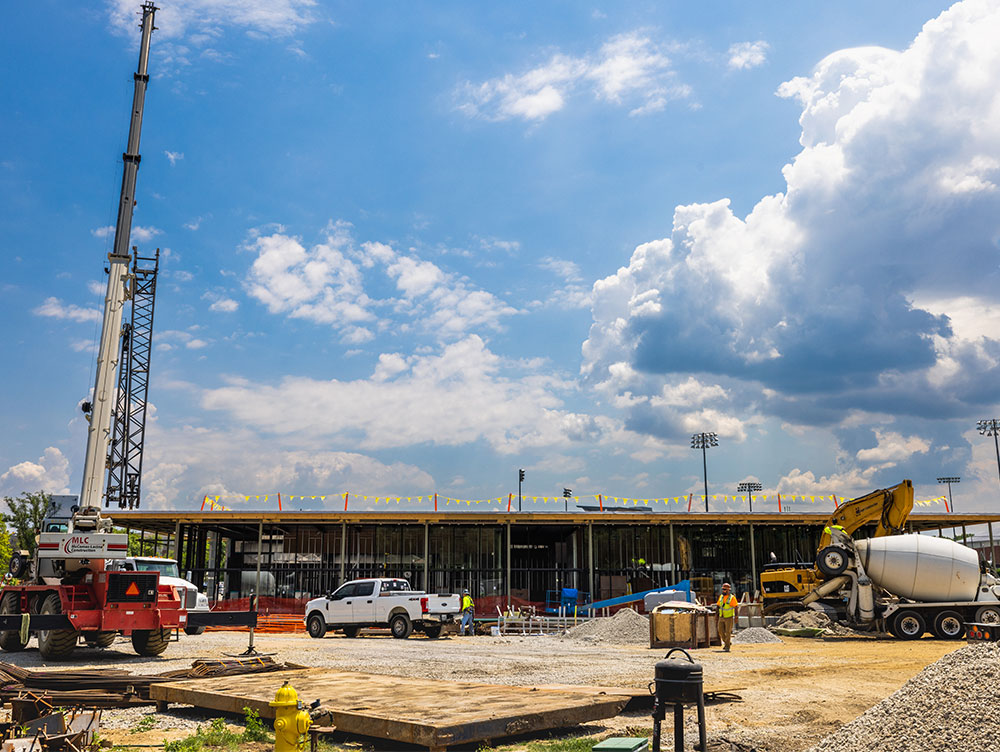 PHOTO: JASON SMITH
Construction of the $31-million, 38,500-square-foot building has been progressing steadily the past year near Carver-Hawkeye Arena’s south entrance. The project is funded entirely by private gifts through the Carver Circle campaign.
PHOTO: JASON SMITH
Construction of the $31-million, 38,500-square-foot building has been progressing steadily the past year near Carver-Hawkeye Arena’s south entrance. The project is funded entirely by private gifts through the Carver Circle campaign.
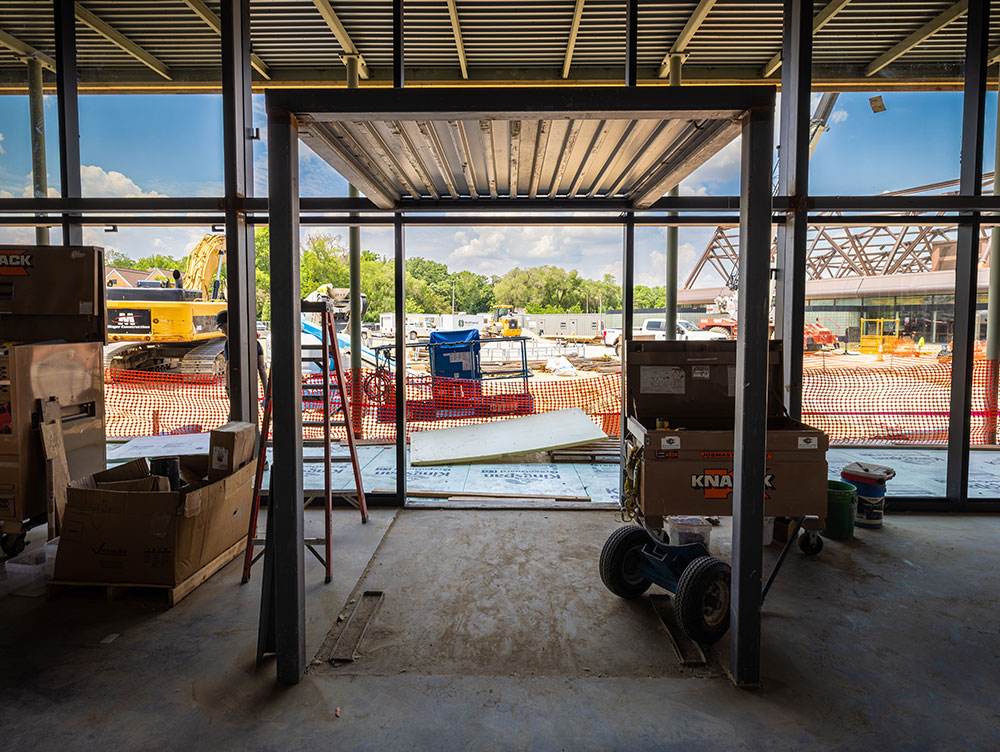 PHOTO: JASON SMITH
The main entrance at street level opens up into the Hall of Champions, which will showcase the Hawkeye program’s proud history of All-American wrestlers and national championship. The trophy room will be open to the public.
PHOTO: JASON SMITH
The main entrance at street level opens up into the Hall of Champions, which will showcase the Hawkeye program’s proud history of All-American wrestlers and national championship. The trophy room will be open to the public.
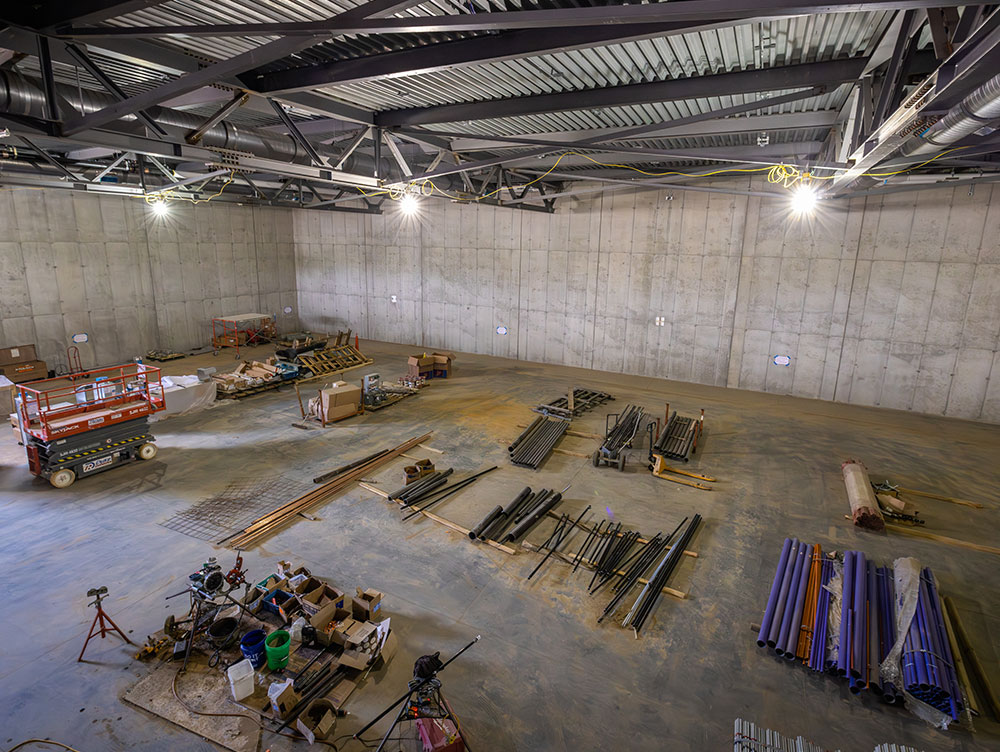 PHOTO: JASON SMITH
The building’s largest space, the wrestling room, features 30-foot-tall ceilings and will give the Hawkeyes nearly twice as much practice space as the current room at Carver. An adjacent strength and conditioning room on the lower level flows seamlessly into the wrestling room.
PHOTO: JASON SMITH
The building’s largest space, the wrestling room, features 30-foot-tall ceilings and will give the Hawkeyes nearly twice as much practice space as the current room at Carver. An adjacent strength and conditioning room on the lower level flows seamlessly into the wrestling room.
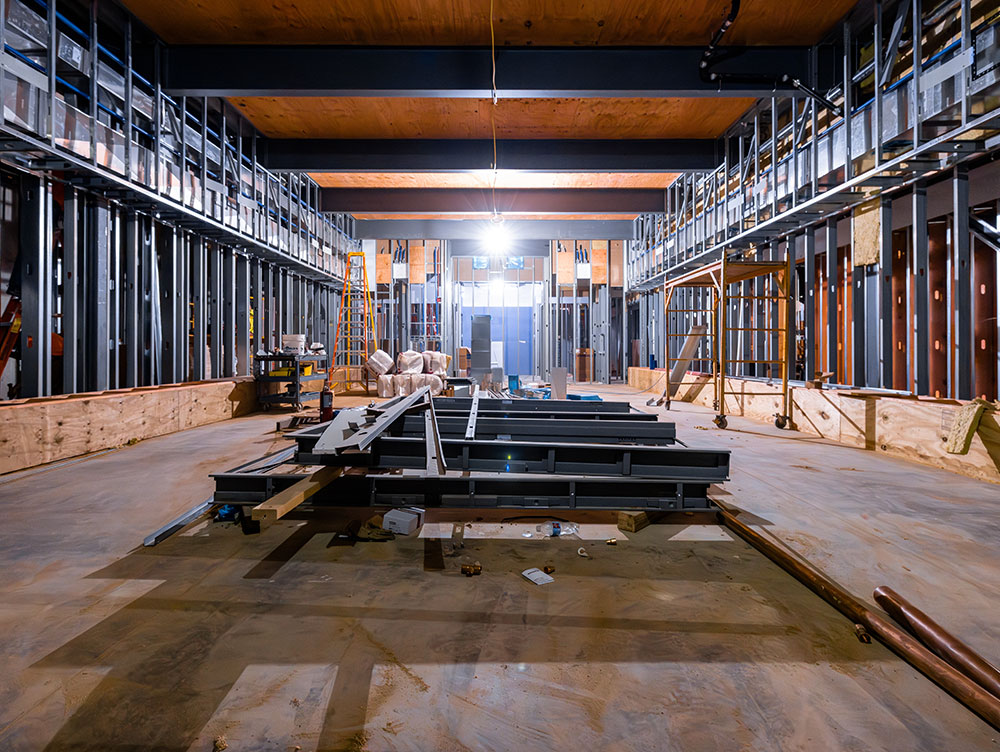 PHOTO: JASON SMITH
The lower level includes locker rooms (pictured here) for the men’s and women’s teams, while the upper level will house student-athlete lounges and coaches’ offices that overlook the wrestling room.
PHOTO: JASON SMITH
The lower level includes locker rooms (pictured here) for the men’s and women’s teams, while the upper level will house student-athlete lounges and coaches’ offices that overlook the wrestling room.
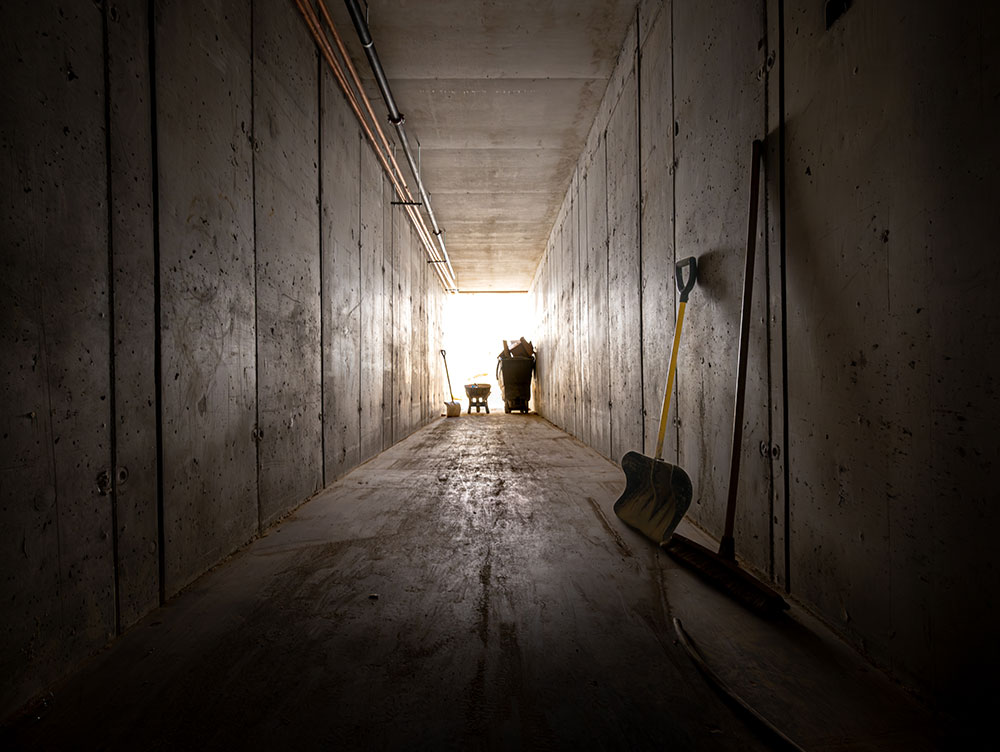 PHOTO: JASON SMITH
A new underground tunnel system connects the training center to the court level of Carver-Hawkeye Arena.
PHOTO: JASON SMITH
A new underground tunnel system connects the training center to the court level of Carver-Hawkeye Arena.
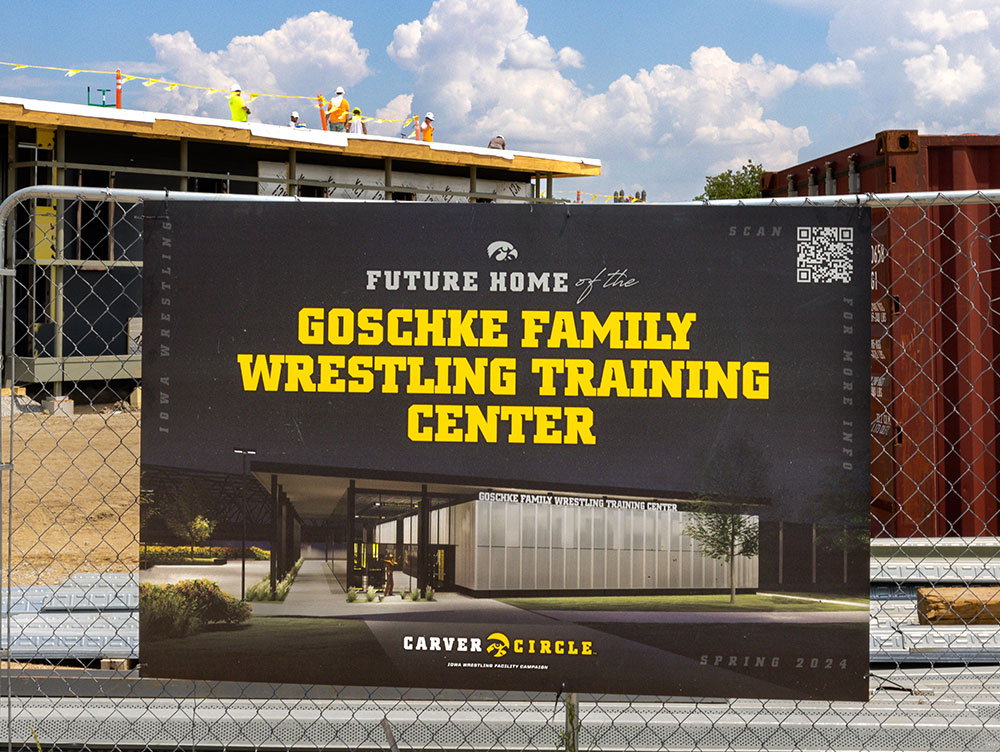 PHOTO: JASON SMITH
The Goschke Family Wrestling Training Center is scheduled to open in spring 2024. The bronze statue of Dan Gable, which currently stands outside Carver, will be relocated to the wrestling center’s entrance.
PHOTO: JASON SMITH
The Goschke Family Wrestling Training Center is scheduled to open in spring 2024. The bronze statue of Dan Gable, which currently stands outside Carver, will be relocated to the wrestling center’s entrance.
